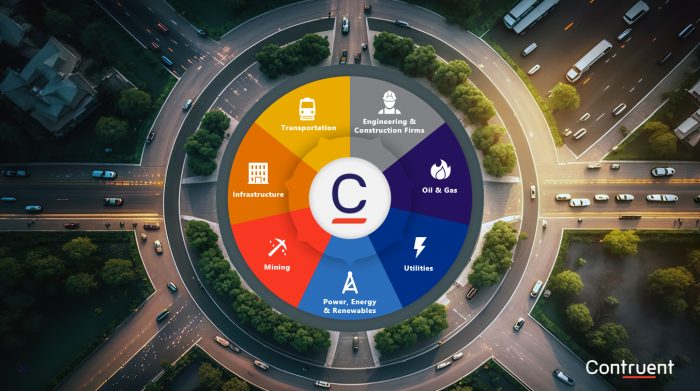This maybe a wild idea, but…
In the not so distant past in the engineering and construction industry, only 2D drawings are available and used. Then later on, 3D Models were developed. For example, we have the SPR (Smart Plant Review) in designing petrochem facilities.
Would it be wishful thinking, if software developers will develop also a Planning/Scheduling software that will link the activities/schedule to 2D Drawings and eventually create a 3D Model of the plant, structure or building. I mean, imagine creating a schedule and then be able to visualize the development of the project based on the schedule sequence created per specific timeframe.
For example, if I want to know what the structure will look like on the 6th month based on the developed scheduled, the program would give me a preview, say piperacks on train 1 were already erected, foundation works for structures are on-going, some equipments were installed, etc.
Well, who knows…maybe this feature will be available in Primavera Version 7 :-)
I leave this to idea to the program developers.
Cheers!
Sen







Replies