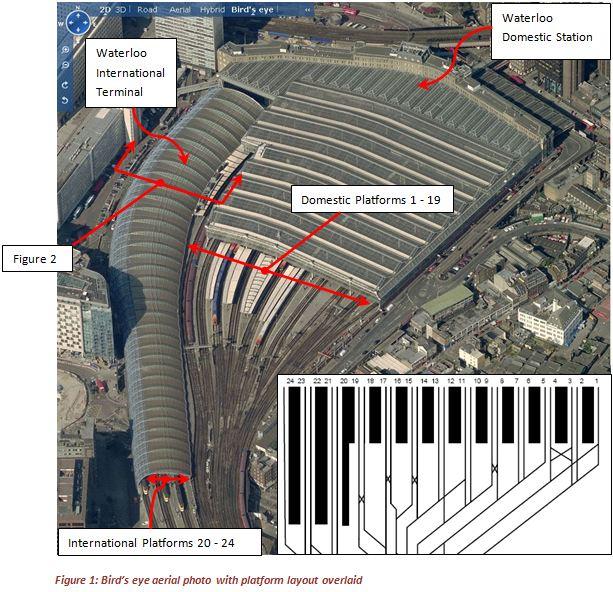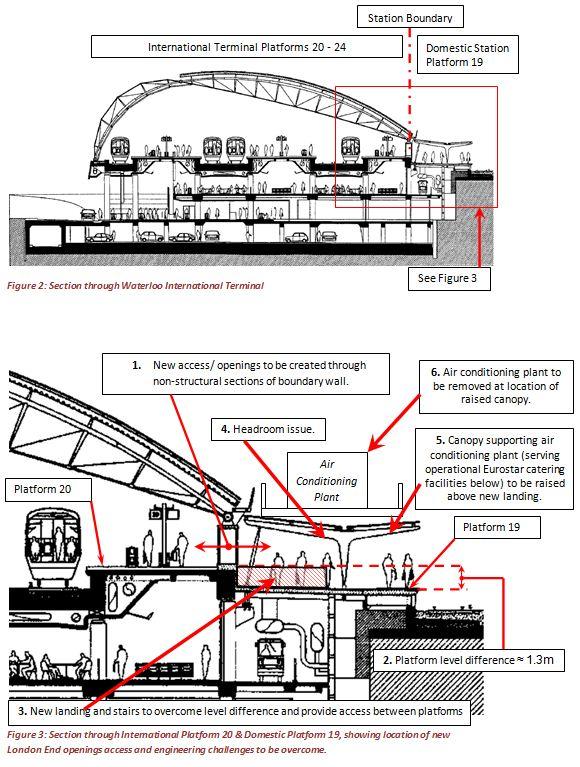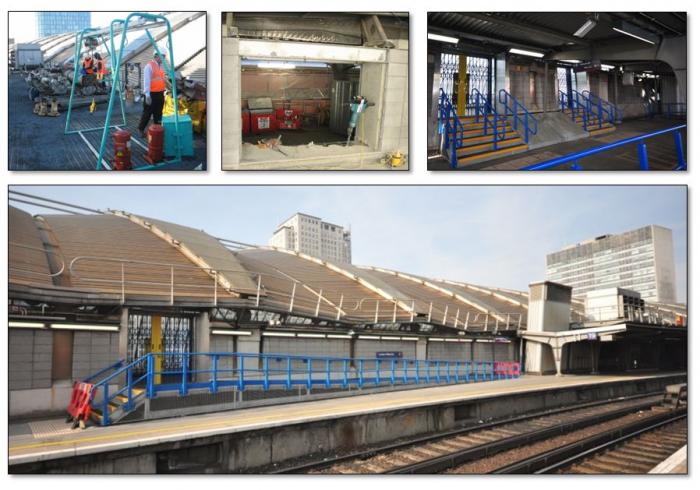Project Manager / Contractors Engineering Manager, Faber Maunsell AECOM, Waterloo International Terminal Conversion Link between Platforms 19 & 20 - GRIP Stage 4 Outline Design
At Waterloo, Network Rail (NR) planned to incorporate redundant International Terminal platforms into the adjacent domestic station. The first phase converted a single platform (20) to accommodate domestic train services and provided access to it.

NR’s objective was to operate services from this platform by December 2008, keeping within the development budget set for them by the Department for Transport (DfT).
NR appointed Faber Maunsell (FM) to undertake the station modifications design development through GRIP Stage 4 – Outline Design. The design concept is illustrated below:

I was FM’s Project Manager and (Contractors Engineering Manager) from tender to our commissions completion. The work scope was undertaken 8No. Disciplines and comprised:
Civil/ Structural Design
Design of station modifications including:
· Openings between Platforms 19 and 20, at two locations; through non-structural sections of the dividing wall.
· Stairs, landings and a Disability Discrimination Act (DDA) compliant ramp on Platform 19 adjacent to the openings to overcome the level differences and create an access between the platforms.
· Removing of air conditioning plant and local canopy modifications; to create sufficient head for the new access way
Architectural Design
Changes to the station infrastructure were designed to complement the existing infrastructures visual appearance.
Fire Safety Analysis
The stations fire safety strategy was updated to incorporate proposed changes to the station’s layout and operation.
Pedestrian/ Evacuation Modelling
Pedestrian/ evacuation flow modelling using ‘Paxport’ software ensured the civil design incorporated sufficient room to prevent overcrowding and allow passenger evacuation in the event of an emergency.
Signalling Design
Design of new signalling equipment; enabling domestic train service operations from Platform 20.
Mechanical and Electrical Design
Design of M&E modifications to:
· The air conditioning plant and plant room below.
· Existing services adjacent to the new openings; including new lighting installation.
· The domestic station’s fire alarm system; Extension of to cover Platform 20.
Station Information and Surveillance Systems (SISS) Design
Extension of domestic station’s systems from Platform 19 to Platform 20, including:
· Closed Circuit Television (CCTV)
· Public Address (PA)
· Voice Alarm (VA)
· Customer Information System (CIS)
Cost Estimating
Cost estimates for the new works to inform NR Stage Gate Reviews, the GRIP Stage 5 & 6 tender process and provide DfT with cost certainty.
Throughout the commission I planned, directed and controlled the design works, using a schedule I produced in Microsoft Project.
Below are some photos taken during construction.





