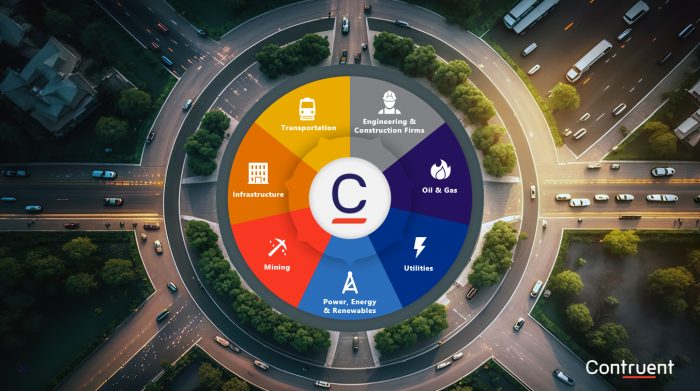Afternoon all,
Looking for a bit of advice regarding 4d planning software, Not sure what thread to put this is.
I am a construction planner currently working for a tier 1 Contractor in the UK , we are looking to use a current project as an exemplar to see what BIM software we can use and the benefits we can get out of it.
Whatever software is deemed successful/useful we would then look to roll it out company wide for all future projects.
I am currently tasked with presenting a businesscase for new 4d planning software. I am looking for any suggestions.
I have used a couple different softwares in the past but would like to see some opinions on current software.
I would be looking to use it for live projects and at the bidding stage. So a rough high level list of what I am looking for is:
- Logistics (Being able to add Hoardings, cranes, MEWPS, site establishment, scaffold etc. )
- Progress ( being able to mark up a live model. Show actual v planned or what if scenarios)
- Presentations ( being able to show short amination and produce good quality slides)
- Being able to use it for Quantification (Such as m3 of concrete for a specific section or pour)
- Being able to import maps or locations to sit the building in a real space.
- The ability to possibly give it a high render for client presentations
We currently mainly use Asta Power Project but also primavera P6 and Microsoft project when required. So compatibility to import programmes from these software’s would be useful.
Any suggestions or opinions are most welcome,
Thanks in advance






Replies